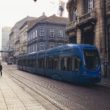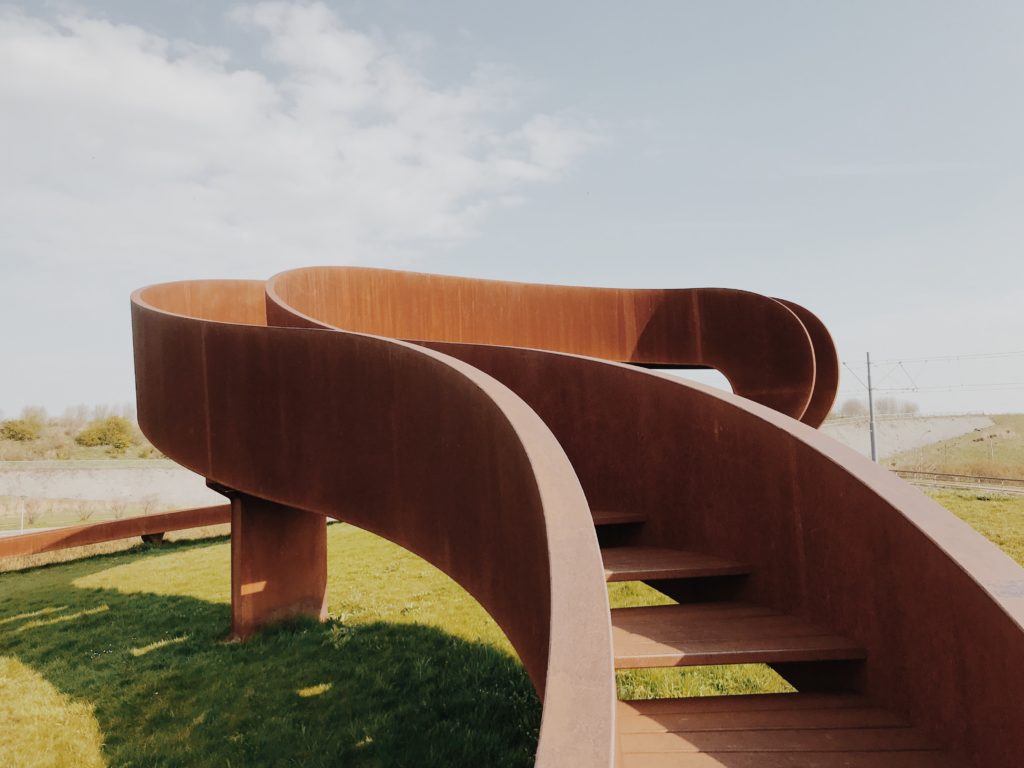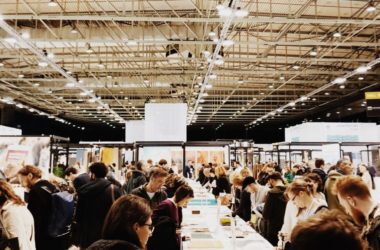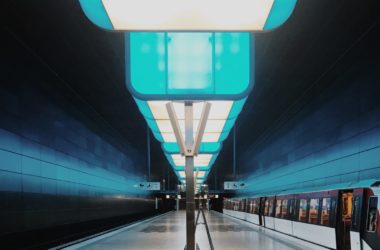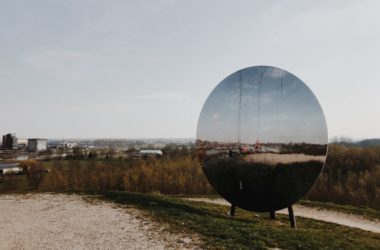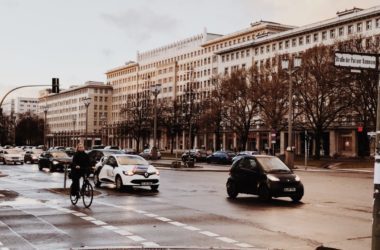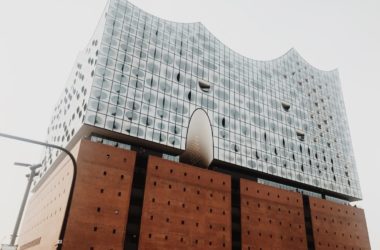The Elastic Perspective was designed by NEXT architects with offices in Amsterdam and Beijing. This very interesting project is located in the suburb of Rotterdam, Carnisseland. It is part of the city with very good traffic links to the city center. But there is one big problem. The suburban area is located on the opposite side of a very important traffic artery and its residents don’t feel like a part of Rotterdam. Therefore, with this project, architects wanted to bring the city center visually much closer to this suburb.
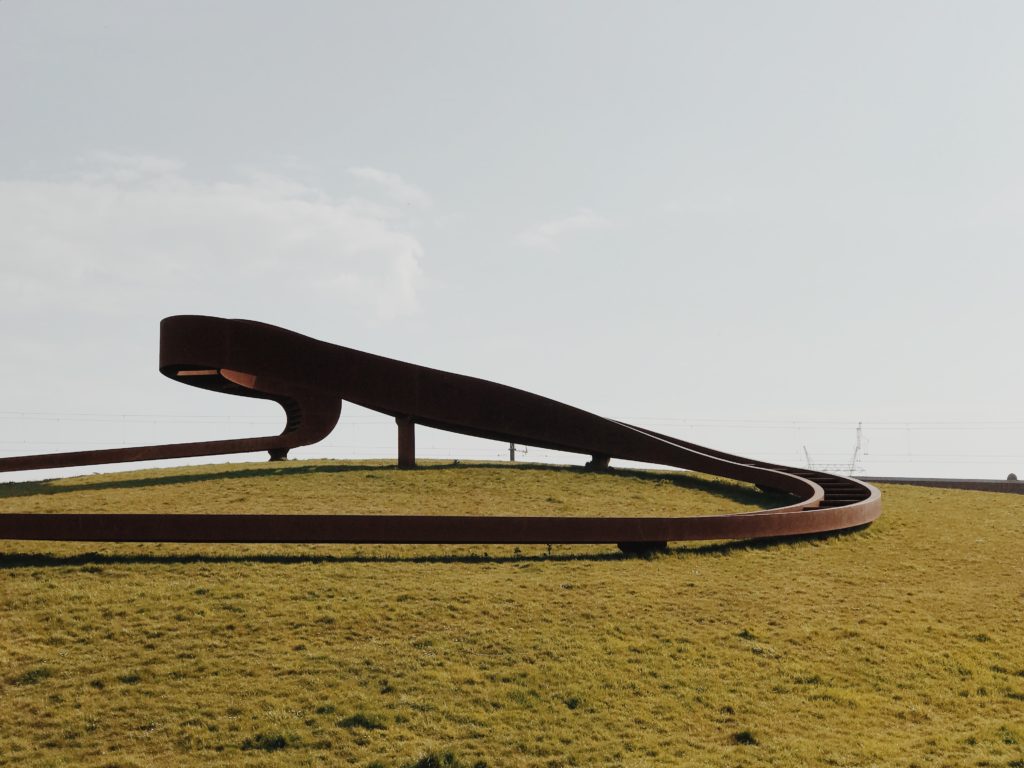
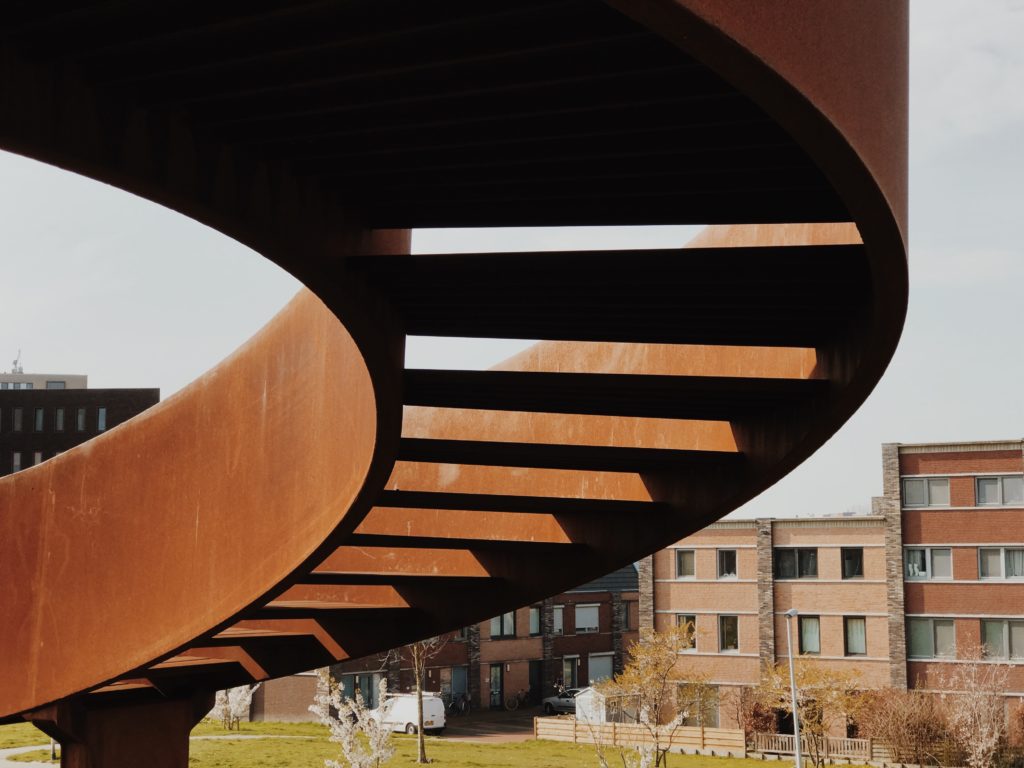
Inspired by the Morbius ring
The design consists of circular stairs leading visitors to a height that allows an unobstructed view of the horizon. In principle, these stairs have neither beginning nor end. The design is inspired by the Morbius ring. In general, Morbius is a surface with only one side and one border in a three-dimensional space. Accessing the top of stairs is possible only on one side. On the other side, the stairs become upside down. Consequently, the idea of a continuous path is ultimately impossible. Therefore, if visitors want to continue their journey they must turn and return to their suburb. This project gives residents of Carnisseland to still feel connected with the city, but in everyday life, they remain unconnected.
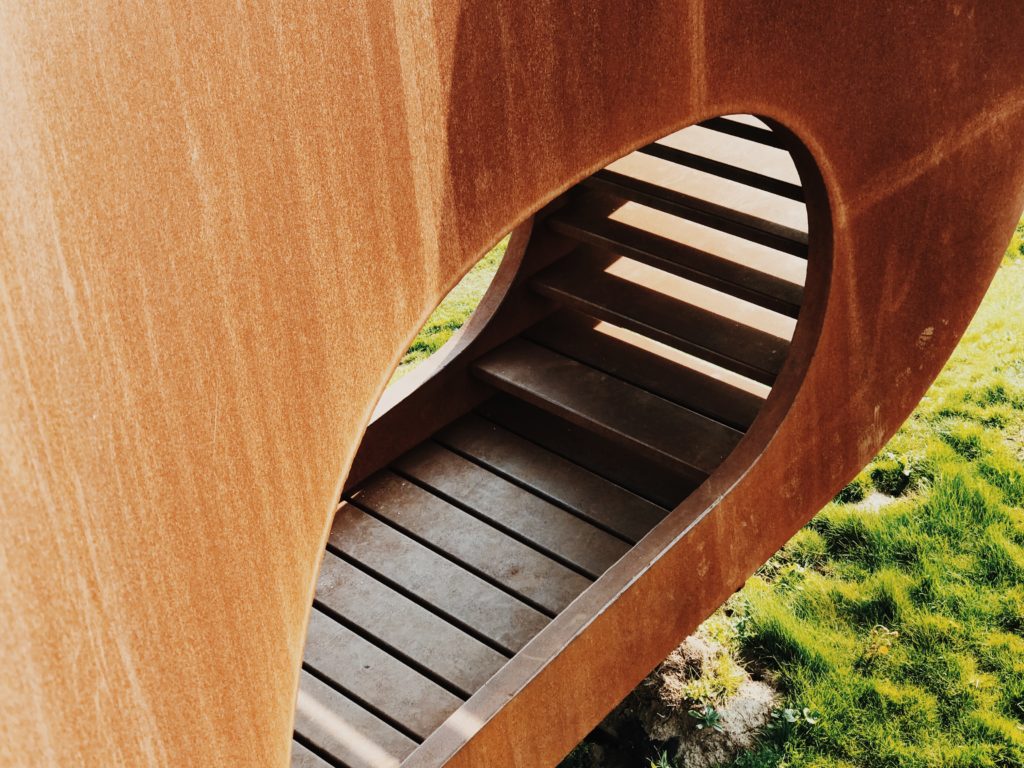
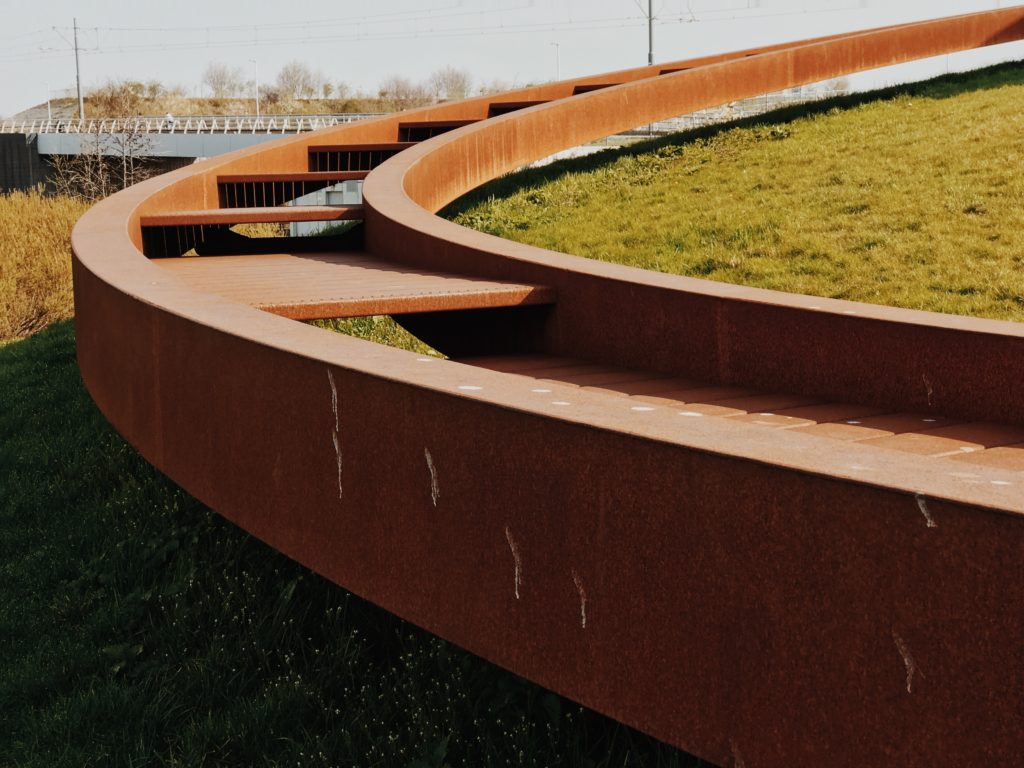
Corten steel
The Elastic perspective is located on a small grassy hill. From a pedestrian perspective, it looks like it hovers. The main material of the stairs is Corten, which is in full contrast to the grass below it. The idea of this material is to form a rust surface layer that protects the steel from further decay and eliminates the need for color.
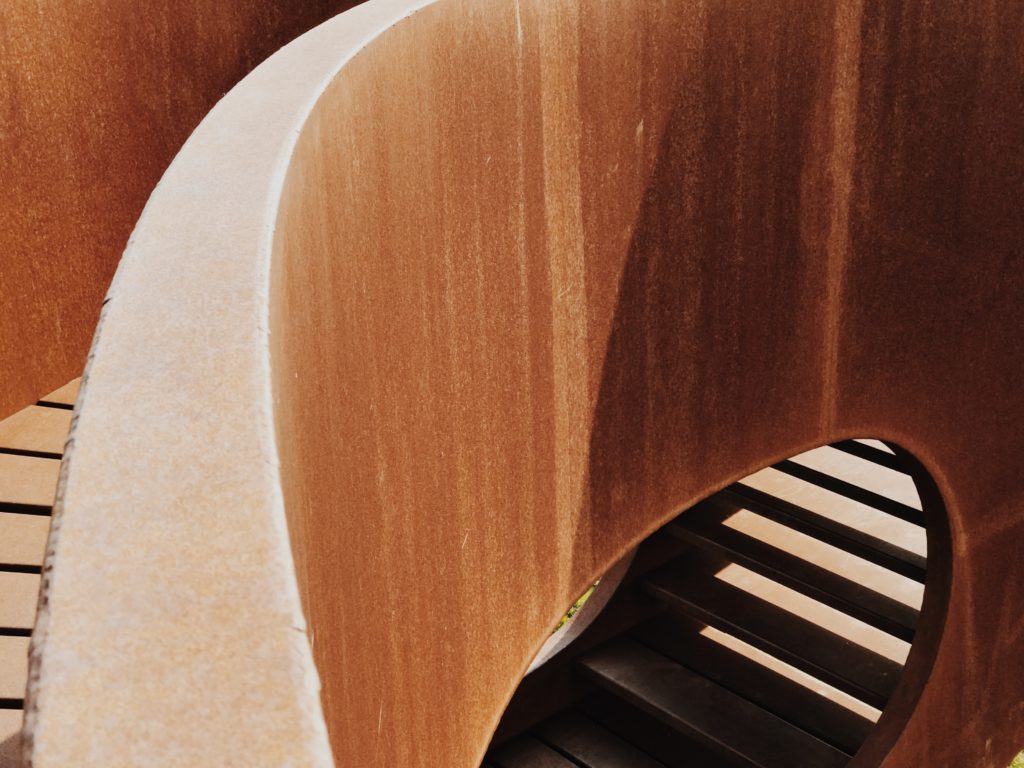
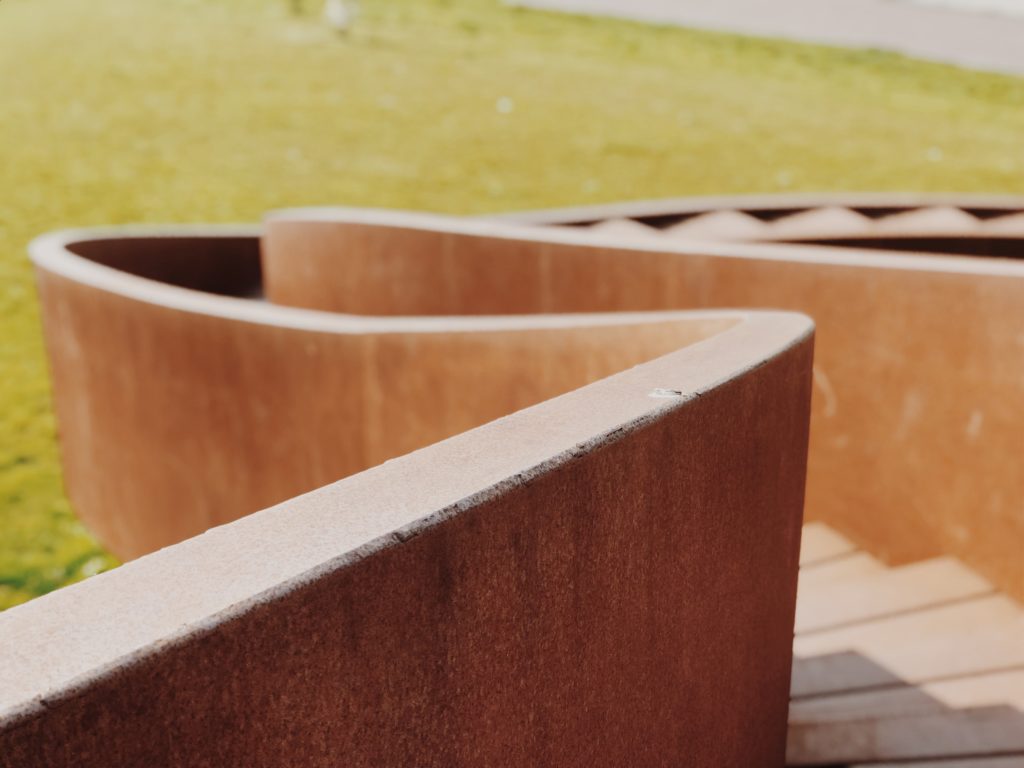
The Elastic Perspective, a local art initiative
The project was as part of local art ordered by the local municipality of Carnisseland. During 2014 the cost of the whole installation was about 150,000 Euros.
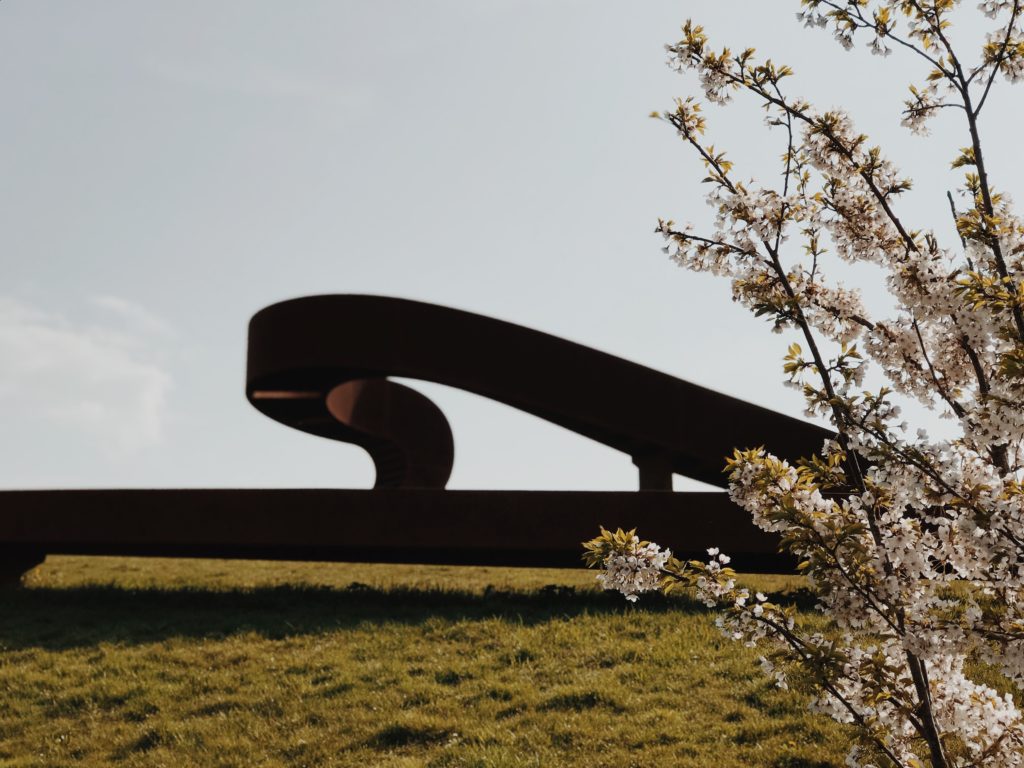
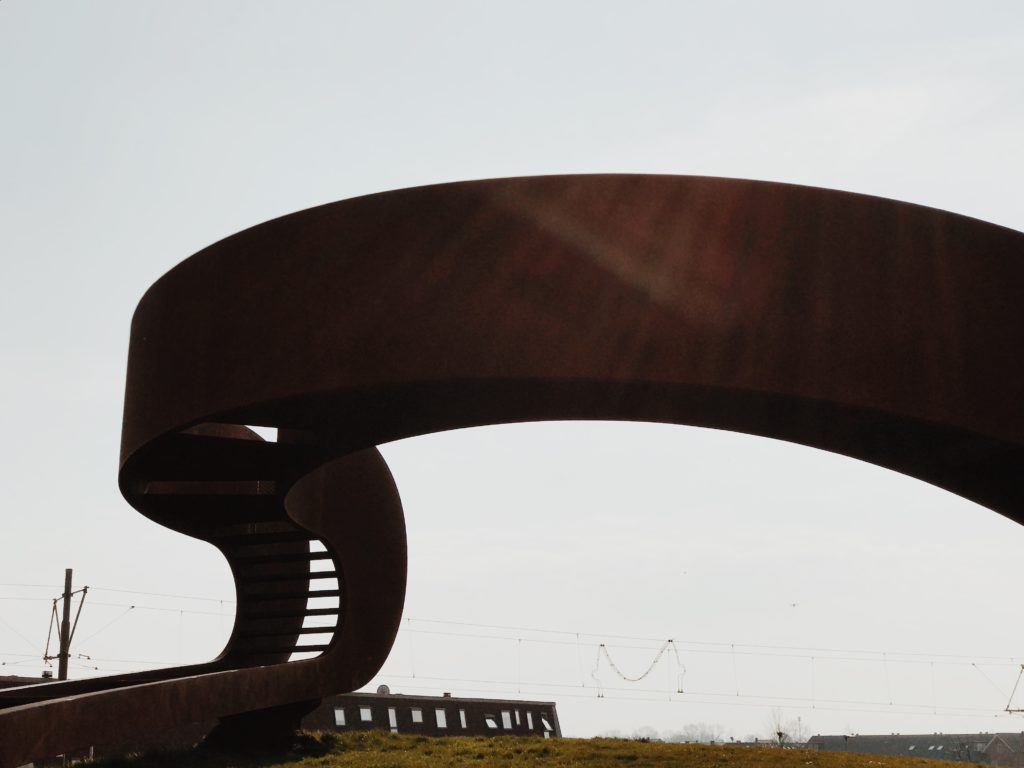
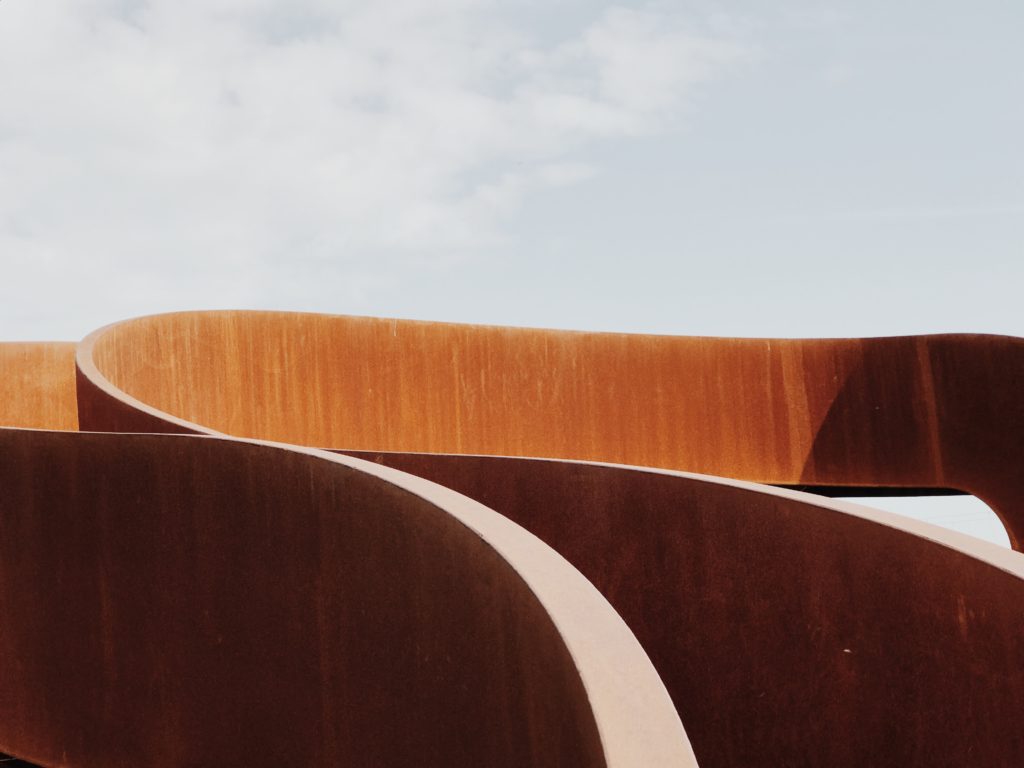
Find out more information about the Elastic Perspective on:


