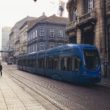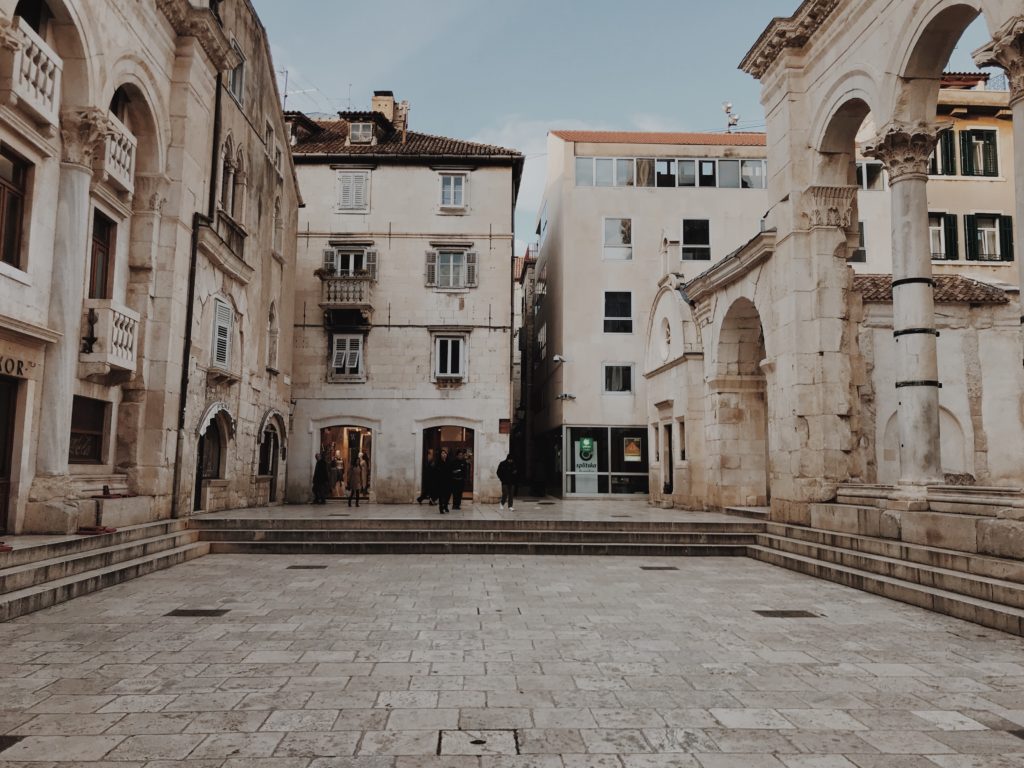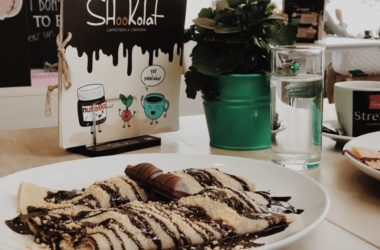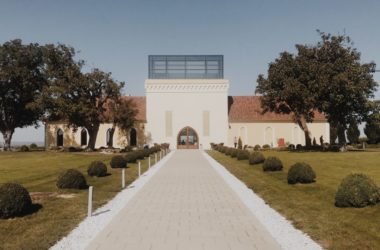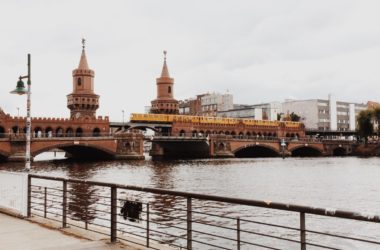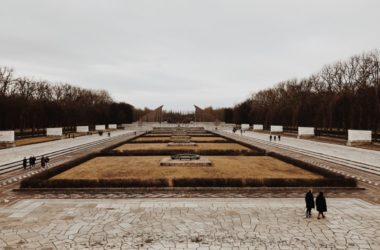The continuity of life within the walls of Diocletian’s Palace is most reflected in historical styles. But, it is also in the presence of everyday life. Also is unbelievable that last 1700 years, people live continuously within the walls. Within that old historical core, it’s hard to don’t notice one modern building. But in the heart of Diocletian’s Palace, you will find one. It’s located on the central square of the Palace. Today, this building is one of the most important buildings for modern architecture in Split. The author of the building is Neven Šegvić.
Commercial and residential building by architect Neven Šegvić (1965.)
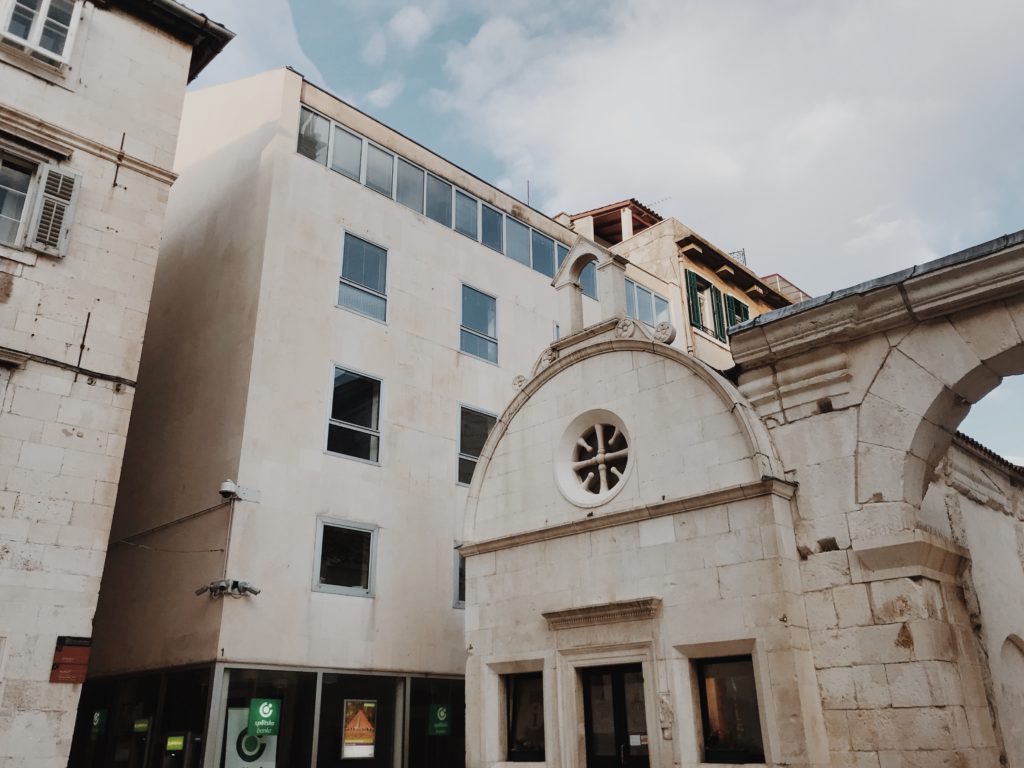
History of new modern building
A building is located at the intersection of cardo and decumanus. The house of Aglić-Mrkonjić was located at the location before. This building was demolished during the bombing during the Second World War. At the location of the demolished house, it was a big void. Actually, the composite format of the Peristyle was disturbed. His open space comes to, expression because of the narrow streets of the Diocletian Palace. By rebuilding Neven Šegvić wanted to preserve the whole atmosphere of the square.
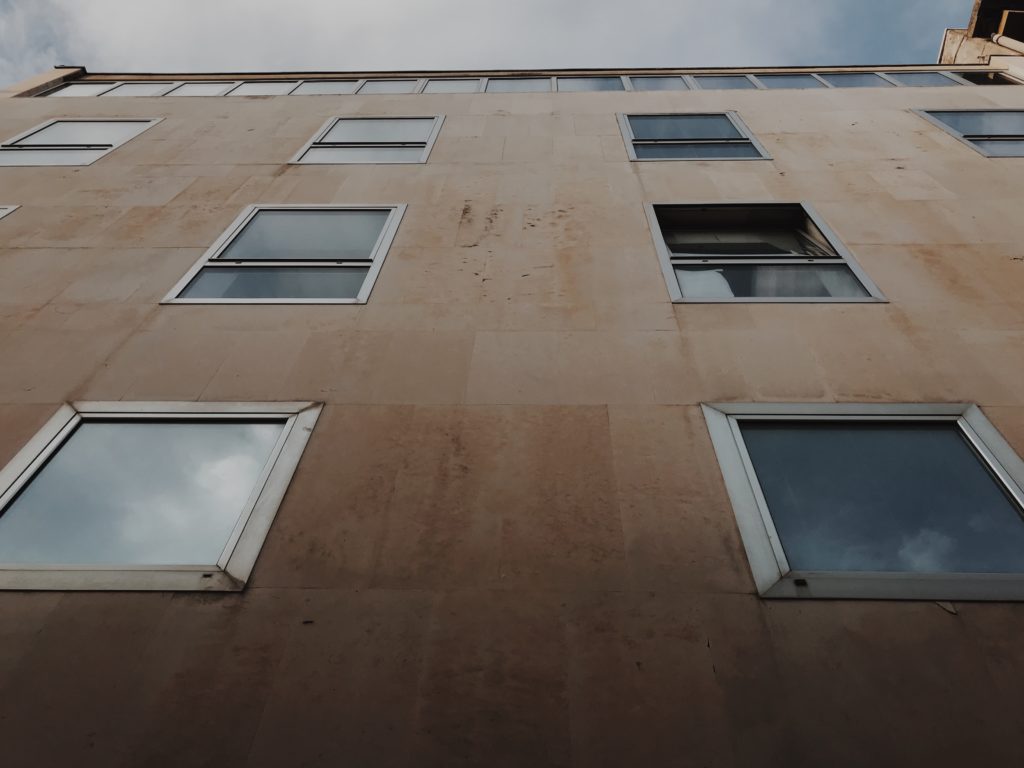
New building respect the scale and authority of the surrounding historic building
After several variants of the project, Neven Šegvić proposed a building that is trying to reconcile with the surrounding historic building. Moreover, the new building authentically affirms the contemporary spatial concept and design. The measured pitch and cubicity of the building with smaller openings on the facade and sloping roof respect the scale and authority of the surrounding historic building. Openings without profiling and steel columns are elements that indicate the time of building. The facade of smoothly brushed stone panels slightly inflates the clarity of the initial approach and indicates a tactile correlation with the context.
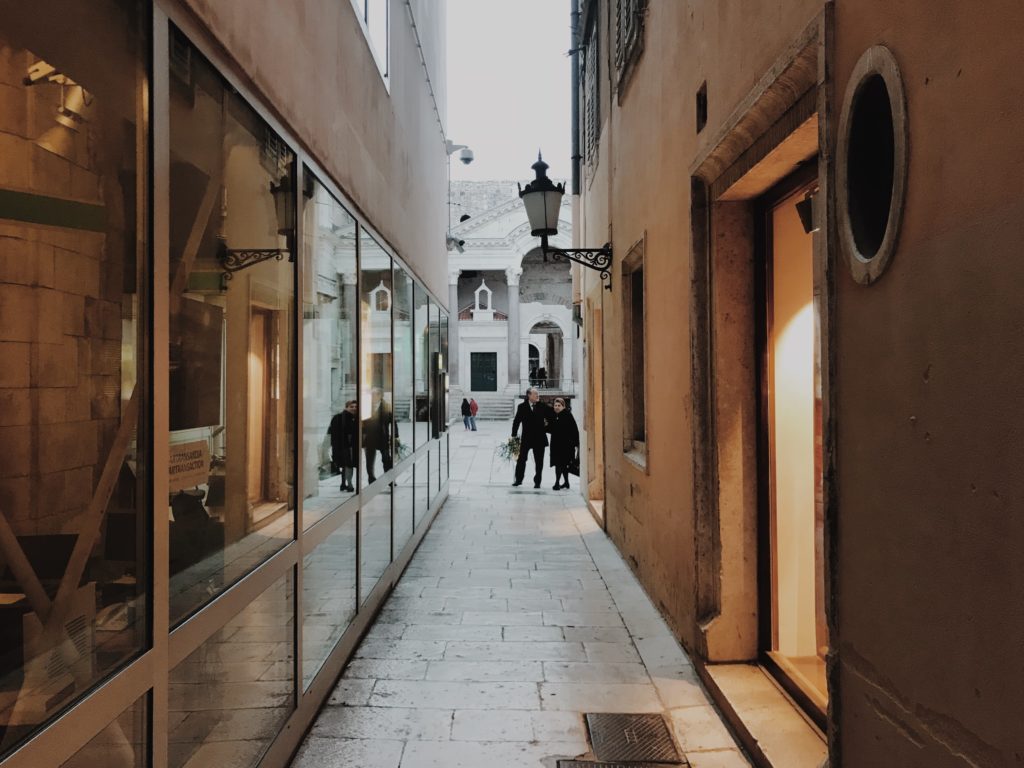
On the glazed ground floor of the building, there is a Roman tiling and pylon corner of the building. In this building, you can see the connection with the architect Alfred Albini. Some of its well-known characteristics are the one-sided roof and their slope, the sloping groove, the sharp edge of the corner plane, and the full surface of the facade.
Recommended Experiences
Discover the most beautiful and interesting sights around Split with Split Travel Guide. Find, compare, and book sightseeing tours, attractions, excursions, things to do, and fun activities.


